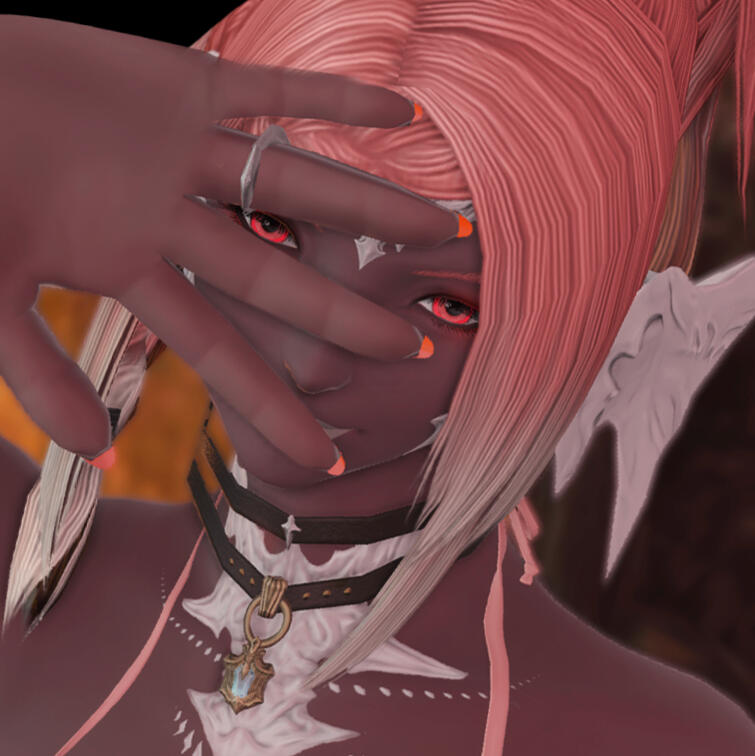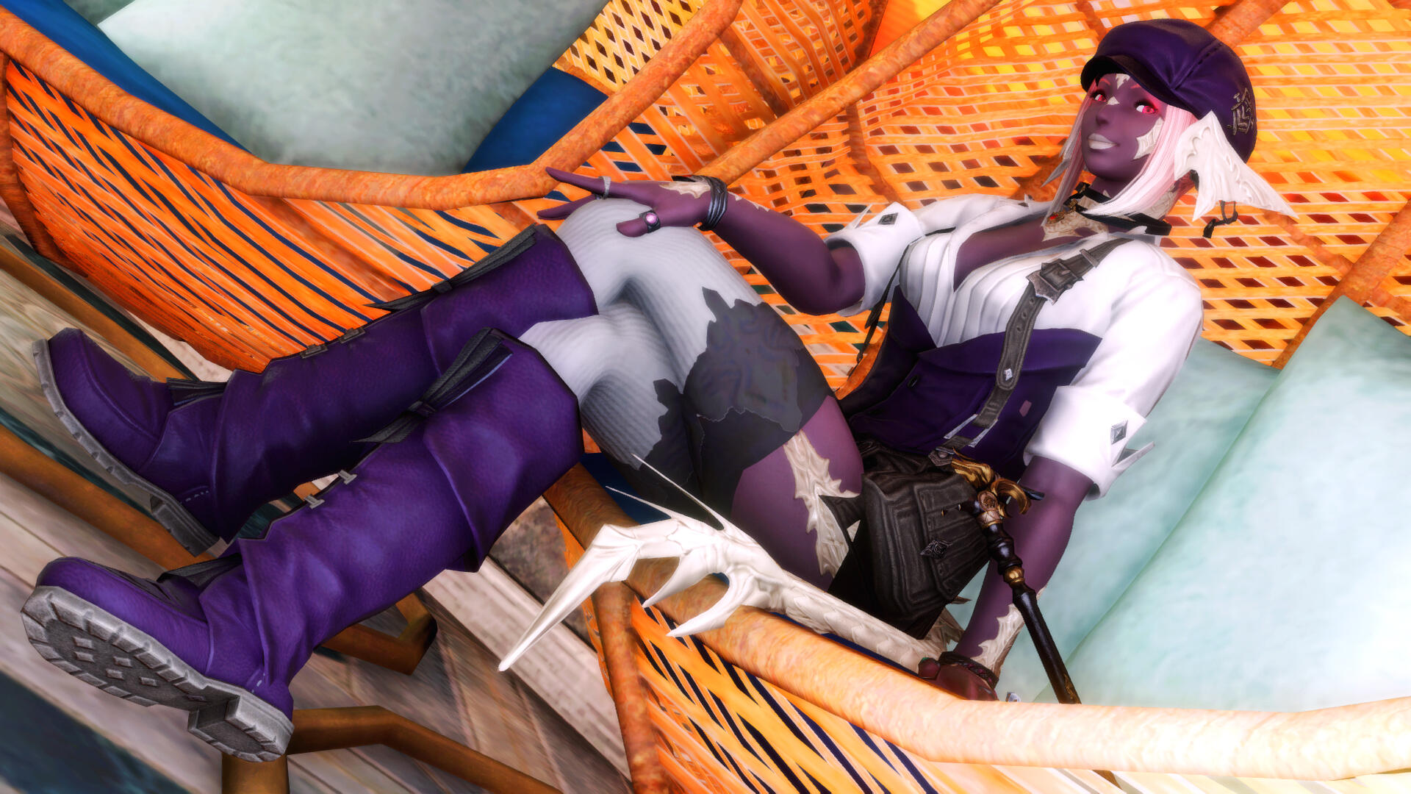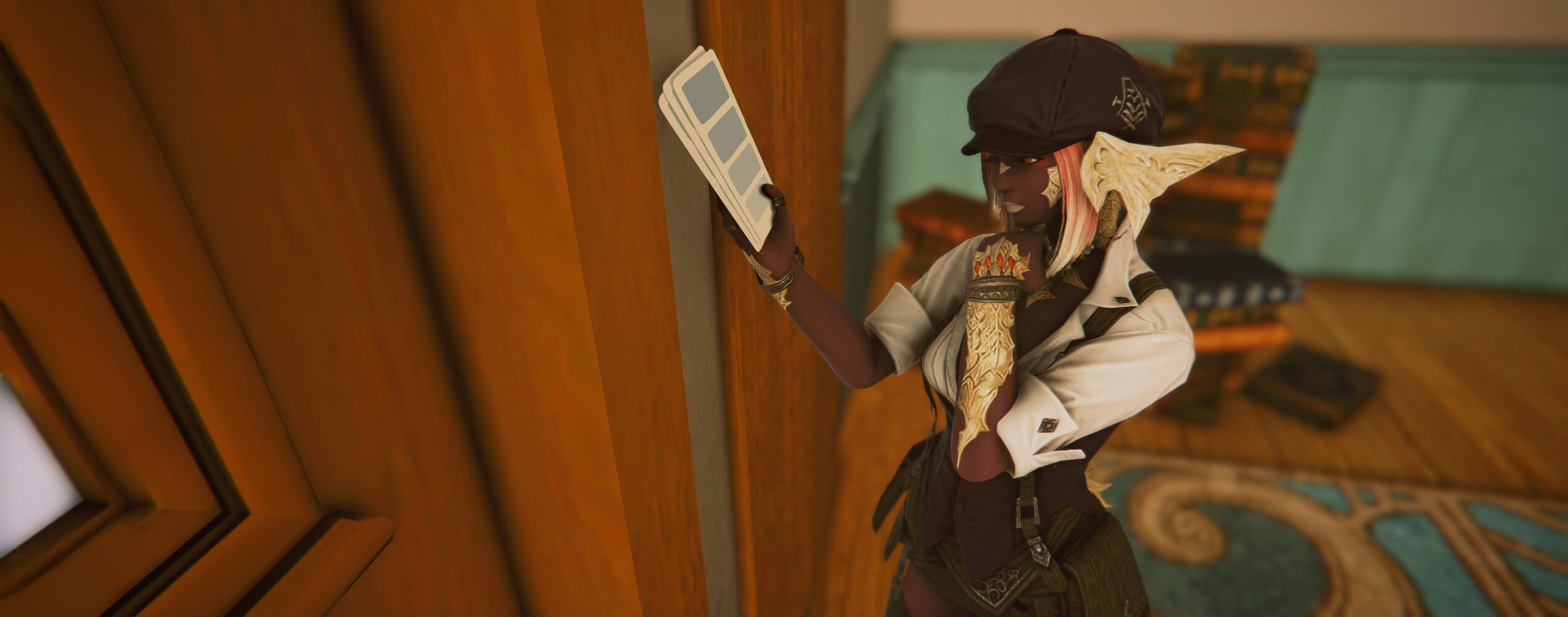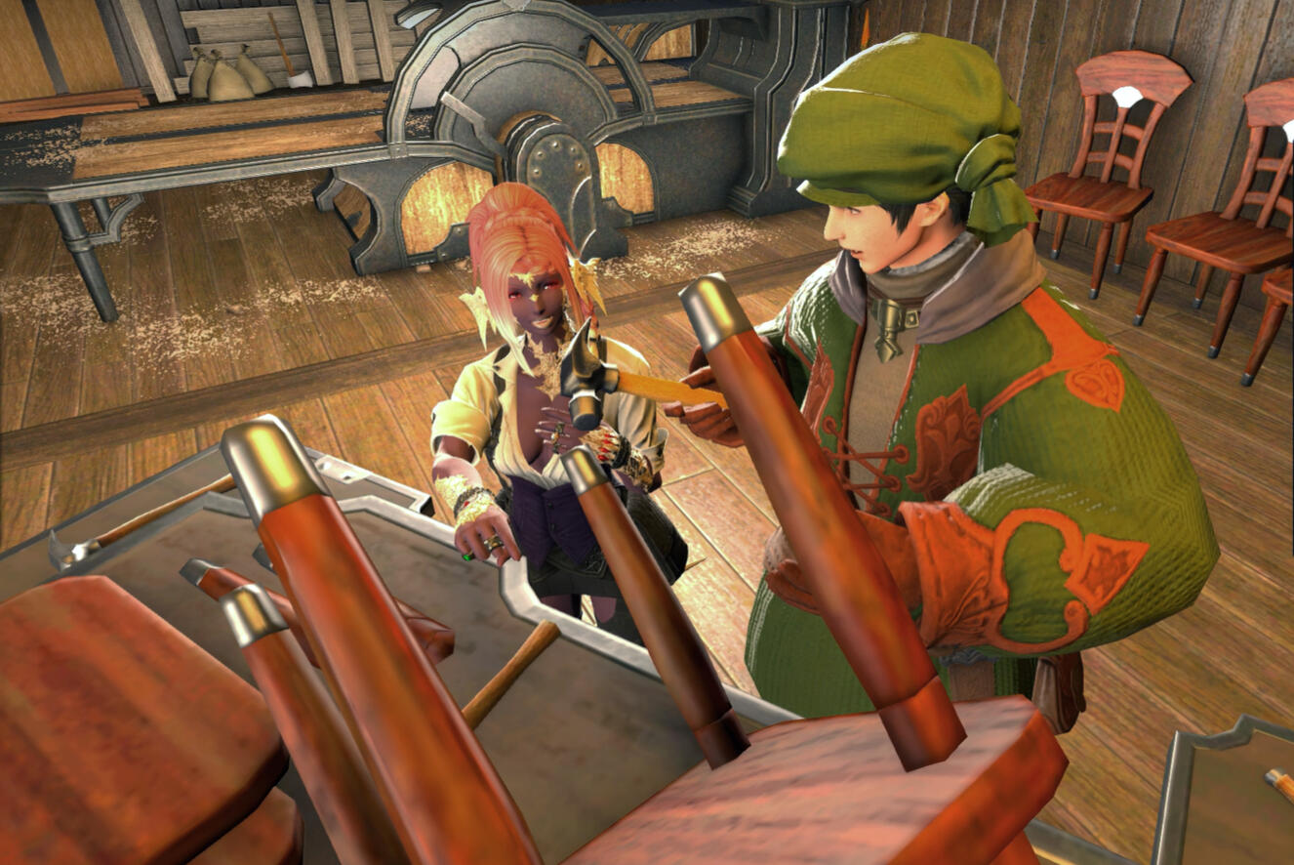Helen Does Housing

Captain Helen Beshter
Mission
Inspired by a deep desire to help other people's dreams for their homes come true, Helen works hard to match your vision for your space.Able to work in small spaces and large, Helen uses each item to it's best advantage. From large, open floor plans using the natural walls, to smaller compartmentalized spaces, she is versatile in her designs.Neither is she afraid to admit she doesn't know, and has cultivated a group of housing mentors and friends who can advise on challenging builds or new concepts.

When Helen does Housing
When Helen does housing, she dedicates herself entirely to bringing your vision to life. She invests all her focus to realizing the details of your dream.

Good enough is never good enough, Helen works hard to give you the absolute best, seeking out the perfect fit for your vision, without hesitation.
She works with local artisans and craftsmen she met during her crafting training to get you the best imaginable products for your beautiful new home.

And every once in awhile, the only way to get things done is to do it yourself. Helen has trained in every method of crafting as well as color theory and composition in order to bring your design to life. So if she has to make it herself - she will.
Navigation
A huge thank you to the creators of the legally acquired assets used.

Services
Pricing:
Commission Fee:
Small Commission: 10 mil
Medium House: 20 Mil
Large House: 30 Mil
Yard: 2 Mil
Apartment Consult: 5 mil - negotiable
*Commission Fees do not include the budget.
Budget:
Commission Fees do not include the budget.The budget for any house needs to be at least equal to the commission fee. I will frequently save you a large part of this budget through crafting, but that depends on time constraints.I have an additional payment system available on request and allows for negotiation. It is only available for people with no time constraint.
Commission Requirements:
A breakdown of what I can and cannot, and will and will not, do:
I do not usually take commissions with a deadline of less than a month - quick deadlines often result in unsatisfied commissioners.
I do not take commissions for larges requiring more than 2 floors be built out (or the equivalent of 2 floors).
I am not able to provide untradeable items on most worlds - meaning you will have to provide any Doman Enclave, Beast Tribe, Bicolor Gemstone, Wolf Mark, and other untradeable items you would like in your build.
I am able to take on builds on Primal and Dynamis but other DCs and worlds are not guaranteed - feel free to ask though, I have a few characters over there.
I am able to do renovations or collaborations on request - but I am not always guaranteed to be able to do so.
I reserve the right to turn down commission requests for any reason (usually time constraints) - this should be obvious but is not to some people.
I do not do replicas of other designers work. I love reference pics of designs you like, as well as IRL reference pics for the vibe you want, but I will not duplicate a designer's hard work. I may use, with credit, designs for specific items like tables that another designer has released however.
I request the budget for the house up front - payment in the form of the commission is made after completion. I will return any unspent budget to you before this time - or subtract it from the commission.
I do NOT do piloting work (logging into someone's account - except my two sisters, at home, with them watching over my shoulder <3). This only matters in terms of apartments.
I DO do consults on apartments, even walking clients in voice through detailed glitches and complex designs. There are also tools to help with apartments, so please feel free to reach out if you are interested.
The Process
If you're interested in my workflow or what this process will look like you can head to:
Navigation
The Process:
A step by step guide to how this works.
You submit your commission request form or perhaps you found me another way and reached out via discord or twitter. Once I respond to you:
We talk about what style and vibe you are interested in. You show me pics of IRL rooms that match that vibe and/or pictures of other designers work (remembering that I do not do replications of other people's work). You can also request a color scheme or specific types of rooms you need in your space.
Based on how much you have presented me with I will chat with you about a basic layout, present color schemes if you have not brought them to me, and talk to you about what is and is not possible within item limits and budget constraints.
Then you will add me to the estate and trade me the budget - but hang onto the commission until the build is completed.
I will start designing and usually stop after the first room. I will show it to you and talk about it with you to see if I'm on the right track. I may do this after each room if you want a different style for each room.
During this process I ask that you do not move anything in the house. When I present different sections to talk over with you, you can request any changes you would like and I will incorporate them. (Be aware if you change your mind completely about an area and it has to be redone not because of my error but your choice, that is totally fine but incurs an extra fee. I want your home to be exactly what you want but I also value my time and work.)
When I am totally done I will invite you to come by and look. I will go over each section with you and make any changes you request.
Then I will have my photographer come by. I do not accept commissions that will not allow me to take photos - I apologize if this is an inconvenience. Once the photos are taken - I am totally hands off. I will trade you any of the budget that is left so you have it in your hands. And you will trade me the commission fee (through a mannequin in the house usually)
At this point you can change ANYTHING you want. It is your home and you are the one who gets to live in it. I want you to be totally happy. If you notice something isn't quite working for you after you've lived there a month, by all means, change it!
If there is something you discover you are unsatisfied with later on, I am happy to do renovation services as well.
You have the option of allowing visitors to the build for a time after completion. If you are ok with that then I will publish the address when I publish the design and you can show off your new home!
Navigation
Commission Request:
Please submit the form below to make a commission request:
I highly recommend reading the Services section before completing the form.
Navigation
Navigation
Design Gallery Navigation:
Polished Designs:
This section consists of the designs I consider most "polished". This does not inherently mean better or worse. For me it means that the structure of the interior of the house was divided into rooms or the layout was altered in some other way, the walls were reskinned (frequently even the stairwells) and there are minimal exposed beams and pillars.
Click any image to scroll through the full images of the gallery.
Navigation
Polished Designs:
An Arboreal Estate
This design was done for a dear friend. Credit for the initial design for the painter's atelier goes to his then-partner. She loved the plants growing through the walls! I enlarged the design for the large house. The two wanted quite a bit of the house built out, which added challenge, but I am pleased with the result.
Navigation
Apartments and Free Company Rooms
I rarely help with apartments or FC rooms - although you can read more in "Services" about apartment consults. These are examples of designs I executed for myself on multiple worlds, as well as my sisters. I do not offer piloting services, but do offer consults and other assistance.
Click any image to scroll through the full images of the gallery.
Navigation
Designs with Exposed Vanilla Walls
This is popular for those who wish to have many rooms or a great deal of open space. I see it more often in FC commissions. While I most enjoy doing what I call "polished" designs because of the versatility of layouts, I can do these upon request!
Click any image to scroll through the full images of the gallery.
Life Finds A Way
Inspired by the famous quote from Jurassic Park - “Life breaks free. Life expands to new territories. Painfully, perhaps even dangerously. But life finds a way.”
This build has a verdant, live, hungry forest in the lowest floors, slowly crawling it's way up to the highest levels. The higher you go the less the build is infused with nature. This lowest floor features a bedroom built inside a giant treetrunk.
Library - Main Floor
The forest of the lower floors can be seen making it's way up and through the walls, reclaiming what man has taken.
Living Room - Main Floor
With two areas for sitting and chatting, this homey space is also being taken over by nature. You can see the big screen television mounted over the mantle is as yet untouched...thankfully.
Dining and Kitchen
This upper floor is the least affected by the nature invading, with only draping vines making their way to the walls and ceiling.
Foyer - Main Floor
The owner desired a big, open space, which showed where the magical forest in the basement had been growing up through the house.






















































































































































































































































